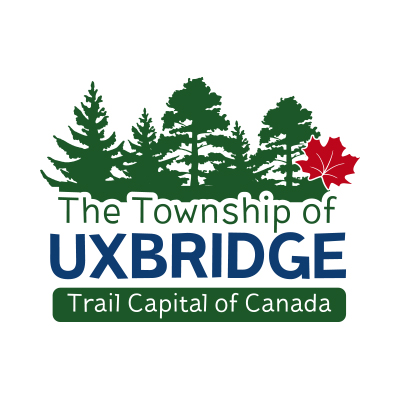The Bascom House Hotel
From Bustling Inn to Uxbridge Landmark
Standing at the intersection of Brock Street and Bascom Street, the Bascom House Hotel has been a quiet witness to over a century of change in downtown Uxbridge. Built in 1884, this distinctive building has worn many hats—beginning as a hotel, evolving into a bustling newspaper office, transforming into a local restaurant and inn, and now serving as a home to modern-day retail and residential tenants.
.

The above photo (date unknown) shows the Bascom House when it was operated as a hotel. Photo Credit: Uxbridge The First 100 Years by: J. Peter Hvidsten
A Hotel with Prime Real Estate
Strategically located on the north side of Brock Street, where it meets Bascom Street, the Bascom House was ideally situated to welcome visitors arriving by stagecoach or, later, rail. Its doors first opened in 1884, offering weary travelers a place to rest and recharge in the heart of a growing town. For over three decades, it operated as a hotel, becoming a familiar sight to residents and newcomers alike.

Photo courtesy of J. Peter Hvidsten
The Press Moves In
In 1920, the building transitioned from hospitality to headlines. Harold Cave, owner of The North Ontario Times, purchased the Bascom House and moved his printing presses and editorial offices into the space. A decade later, in 1930, Cave acquired the Uxbridge Journal and merged the two newspapers to form the Uxbridge Times-Journal. Under his stewardship, the paper thrived, becoming the voice of the community until Cave sold it in 1951 to Per and Leila Hvidsten.
The Times-Journal continued to operate from the old Bascom House until November 1957, when it moved to a new location at 20 Bascom Street. For the first time in nearly 75 years, the building sat empty.
.

The above photo courtesy of Uxbridge The Good Old Days by: J. Peter Hvidsten shows the building in 1954 when it was the home of the Uxbridge Times-Journal.
A New Chapter: Evelyn’s Grill and Hotel Evelyn
In the early 1960s, Jack and Evelyn Morrison saw potential in the dormant building. They purchased the property and breathed new life into the main level with Evelyn’s Grill, a cozy local restaurant. By 1960, they had also transformed the upper floor into four guest rooms, reopening the building as Hotel Evelyn—an echo of its original purpose.
.

Jack and Evelyn Morrison (shown above) where the owners of the Hotel Evelyn and Evelyn’s Grill. Photo courtesy of Uxbridge The Good Old Days by: J. Peter Hvidsten
A Legacy of Change
Like many buildings in Uxbridge’s historic core, the Bascom House has adapted to the times. Over the decades, a number of businesses have come and gone, each adding a new layer to its storied past. Today, the upper floor houses apartments while the main level is home to two retail spaces, continuing its legacy as a vibrant part of the community.
While it no longer serves guests checking in for the night or churning out newspaper headlines, the Bascom House remains a proud fixture in Uxbridge. Its ability to evolve with the needs of the town is a testament to the enduring character of this historic building.
.

The Bascom House/Hotel as it is seen today. Photo was taken in January 2023

Heritage Uxbridge plaque on the outside of the building
Want to learn more about the history in Uxbridge? Visit our Uxbridge History Blog Page.
Source and Photo Credits:
Uxbridge Historical Centre
Uxbridge The First 100 Years by: J. Peter Hvidsten
Uxbridge The Good Old Days by: J. Peter Hvidsten
Hot Off The Press – History of Print – Uxbridge/Port Perry by: J. Peter Hvidsten


 Facebook
Facebook
 X
X
 Pinterest
Pinterest
 Copy Link
Copy Link
































































































































